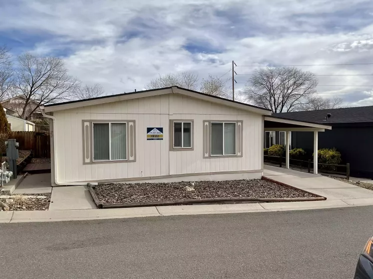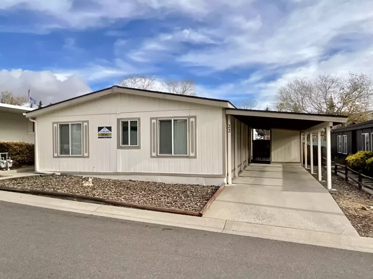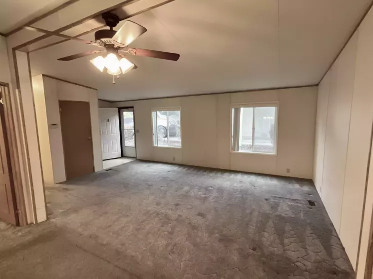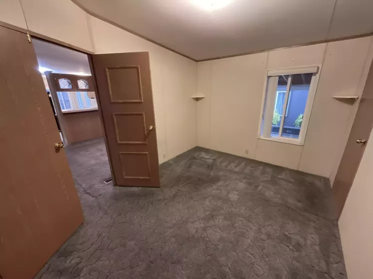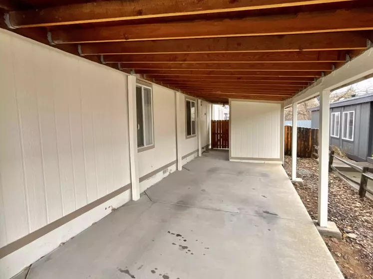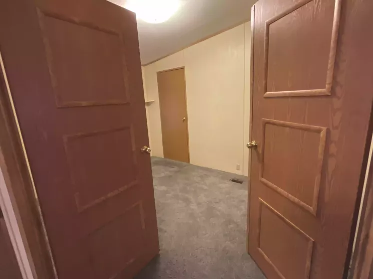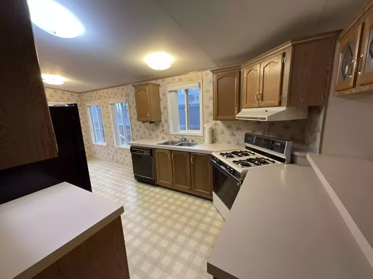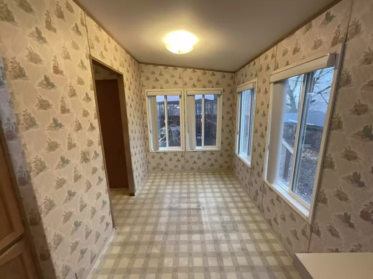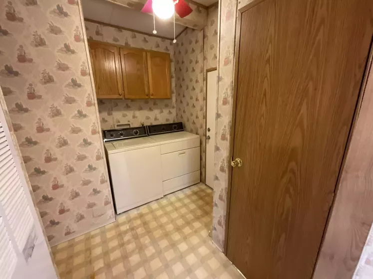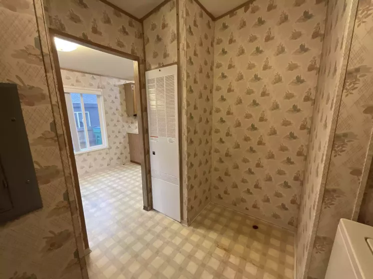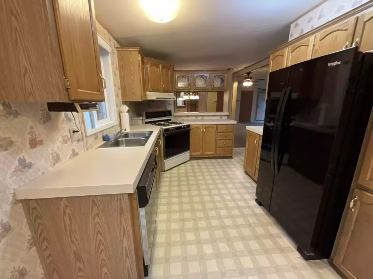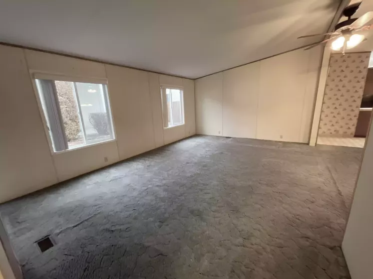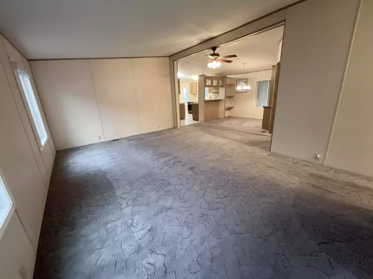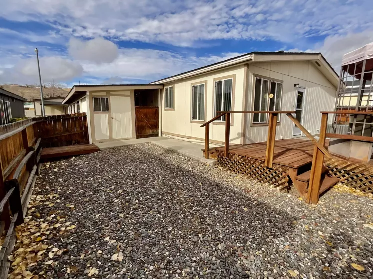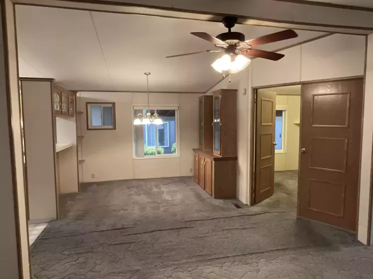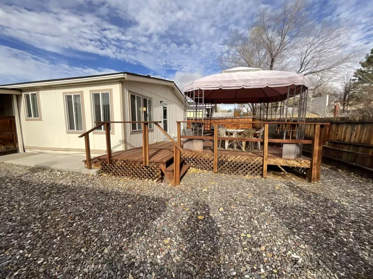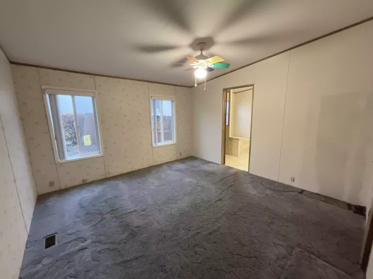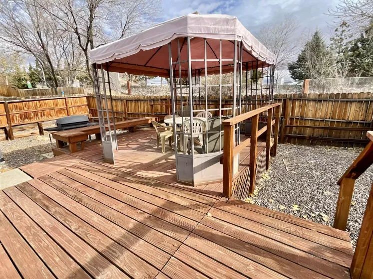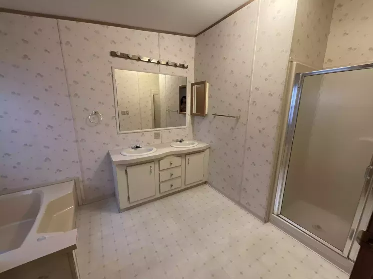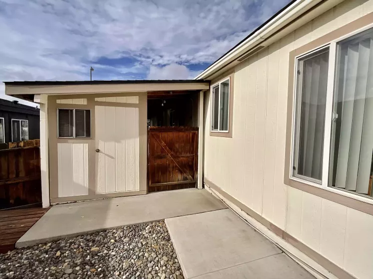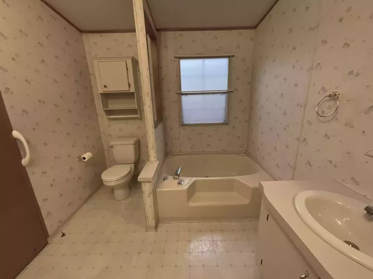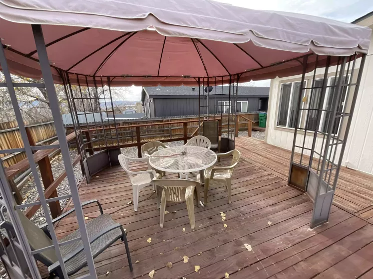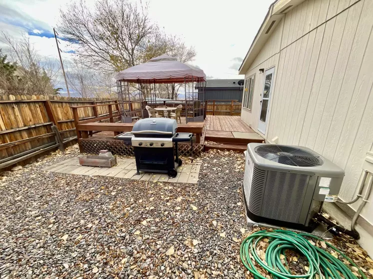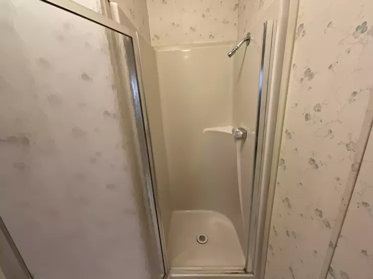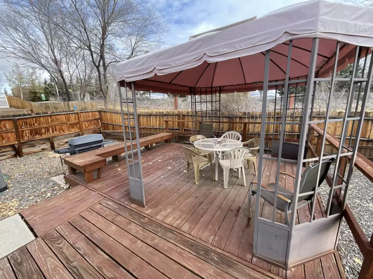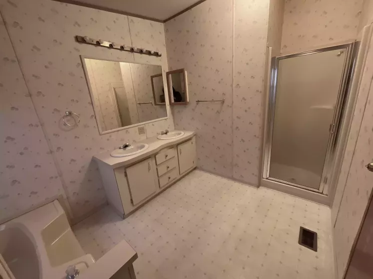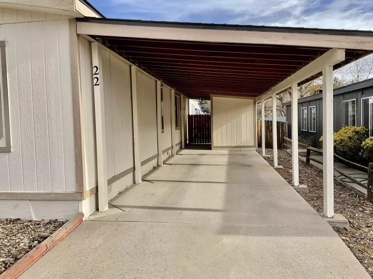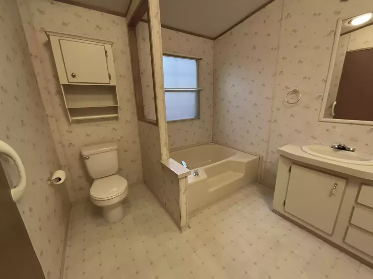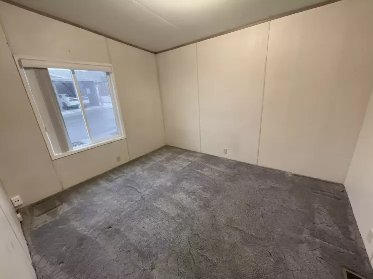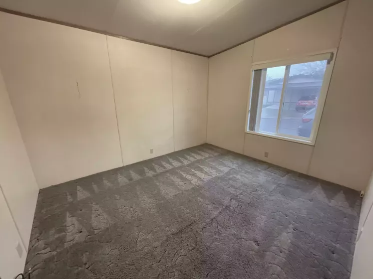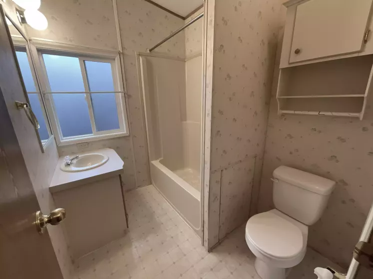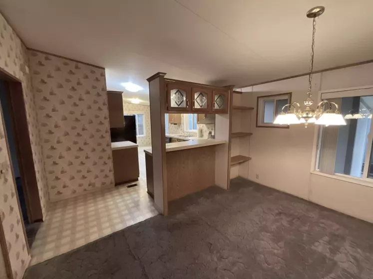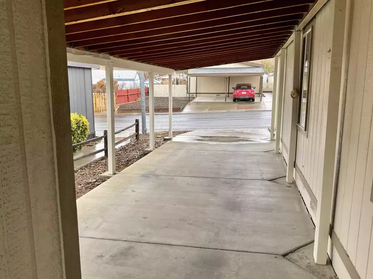This 4 bedroom, 2 bath home has a wonderful and uncommon floor plan with large formal living room, formal dining room, breakfast nook and breakfast bar, and lots of built-ins and closet space. This is a split floor plan with primary bedroom on one side, and 3 additional bedrooms on opposite side of home. One bedroom has double doors and could be used as a home office or hobby room. Primary bedroom has walk-in closet, and en suite bath has dual vanities, large soaking tub and step-in shower. The laundry room is located off the kitchen and has plenty of storage space including room for and extra fridge or freezer. Home has vaulted ceilings throughout. Roof was replaced in 2018, A/C and furnace replaced in 2022, windows replaced in 2013, and all plumbing was replaced in 2015. Outside you’ll find a covered carport, storage shed and large fenced backyard with deck that has built in seating, gazebo and backs up to seasonal creek.
22 Riesling Loop , Reno NV 89512
22 Reisling Loop, Reno, Nevada 89512


