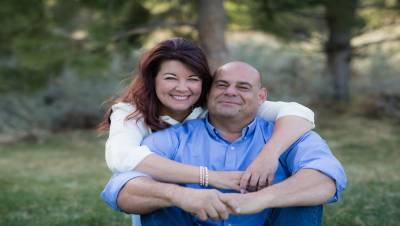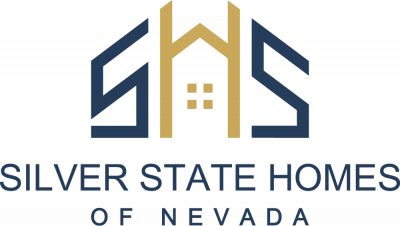Property Description
Carson Valley’s finest location nestled next to breathtaking Jobs Peak. This stunning custom-built residence sits on a sprawling 10-acre lot, offering a picturesque setting for horse enthusiasts with water rights and 9 irrigation gates. You will be captivated by the impeccable craftsmanship and exquisite finishes found throughout this home. Hardwood flooring graces the main living areas, high ceilings, linear fireplace and wall of windows staring at the mountains in the great room.
Features
: Central Refrig Ac, Forced Air, Natural Gas, Electric, Fireplace, Programmable Thermostat
: Back, Partial
: Breakfast Bar, Built-in Dishwasher, Garbage Disposal, Island, Microwave Built-in, Pantry, Double Oven Built-in, Cook Top - Gas, Breakfast Nook
: Two Or More, Yes, Insert
: Covered, Patio, Uncovered, Yes
: Pitched, Composition - Shingle, Metal
: 8
: Cable, Electricity, Internet Available, Natural Gas, Telephone, Septic, Well-private, Cellular Coverage Avail
: Sharlands
: No Amenities
: Cabinets, Laundry Room, Laundry Sink, Yes, Shelves
: Attached, Garage Door Opener(s), Rv Garage, Opener Control(s), Rv Access/parking
: Wood Siding, Rock
: None - N/a
: High Ceiling, Ceiling Fan, Family Rm Combo, Fireplce/woodstove/pellet
: High Ceiling, Separate/formal
: Great Room, High Ceiling, Living Rm Combo
: Double Sinks, High Ceiling, Shower Stall, Walk-in Closet, Garden Tub, Ceiling Fan, On Main Floor
: Entry-foyer, Game Room, Yes, Bonus Room
: Wood, Carpet, Ceramic Tile
: Concrete - Crawl Space
: Undeveloped Acr, Creek/stream
: Storage Shed
: Natural Gas
: Double Pane, Low E, Vinyl Frame
: Yes, Partially Landscaped
: Public
: Level
: Cash, Conventional, Exchange 1031, Va, Fha
: Security System - Owned, Smoke Detector(s), Keyless Entry, Rods - Hardware, Blinds - Shades, Fire Sprinklers
: Dryer, Washer, Gas Range - Oven, Refrigerator In Kitchen
: Double Pane Windows, Low E Windows, Insulated Garage, Programmable Thermostat, Insulated Walls R-30+, Insulated Walls R-20+
: Keyless Entry, Programmable Thermostat
: Insulated Walls R-30+, Insulated Walls R-20+, Insulated Garage, Insulation - Blown In, Insulation-fiberglassbatt
Address Map
US
NV
Douglas
Gardnerville
G/M South of Genoa
89460
Bass Way
885
0
W120° 11' 20.4''
N38° 54' 17.7''
Neighborhood
Scarselli
Douglas
Pau-Wa-Lu
Additional Info
Intero Nevada, LLC
10-31-2023 23:31:06
5
10-31-2023
Price Reduced
10485
Jason
Lococo
A
1677
$0
10-31-2023 23:31:06
8
No
1 Story
RR
$0
121914001009
$0
Single Family Residence
For Sale
None
$846
0
Residential
885 Bass Way, Gardnerville, Nevada 89460
3 Bedrooms
2 Bathrooms
3,783 Sqft
$3,200,000
Listing ID #230005595
Basic Details
Property Type : Residential
Listing Type :
Listing ID : 230005595
Serial Number : 230005595
Price : $3,200,000
View : Yes,mountain,valley,creek
Bedrooms : 3
Bathrooms : 2
Half Bathrooms : 2
Square Footage : 3,783 Sqft
Year Built : 2022
Lot Area : 10.02 Sqft
Status : Active
Days On Market : 153
Agent info


Silver State Homes of Nevada
4600 Kietzke Lane Ste O-269, Reno, NV 89502
Contact Agent








































